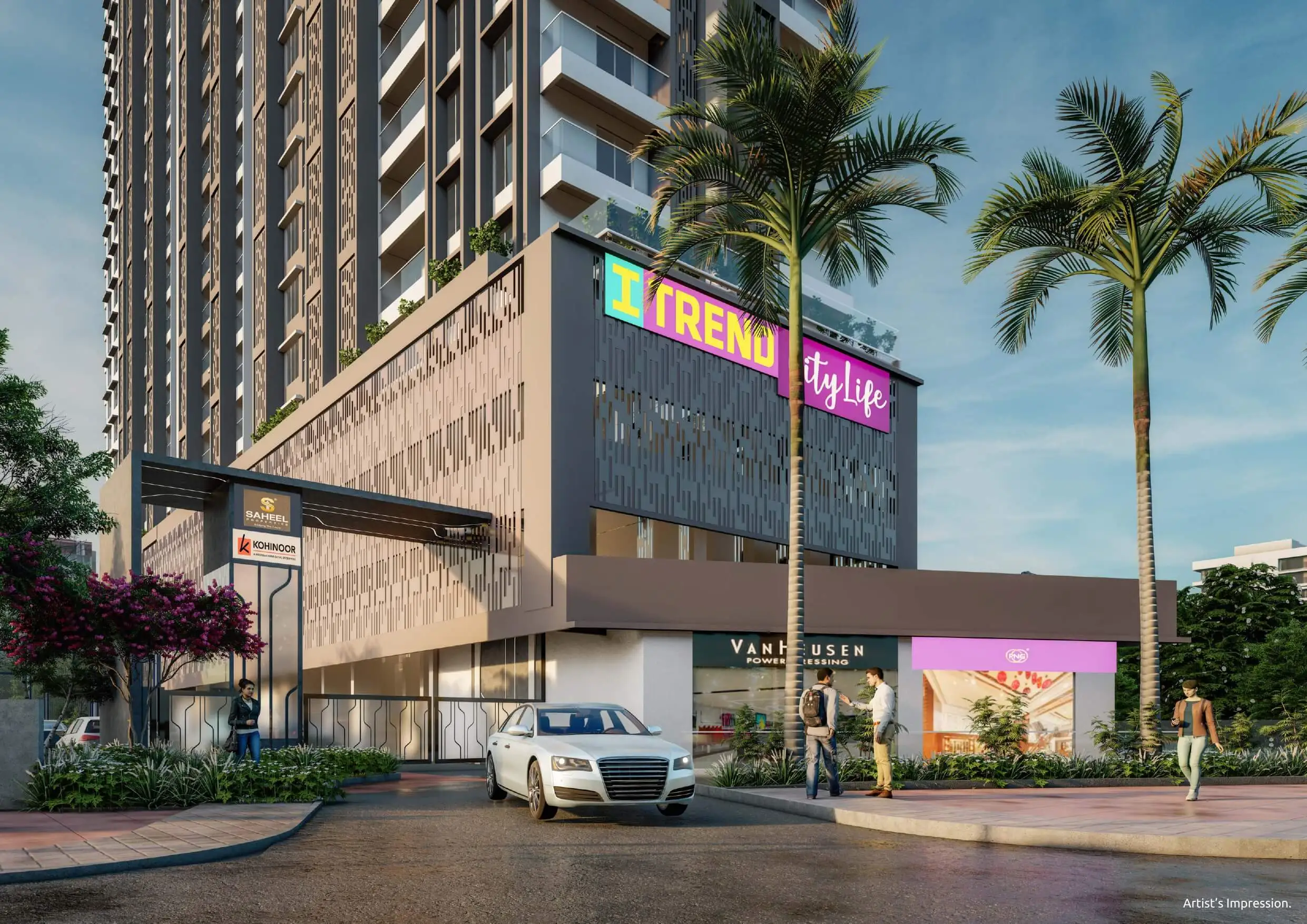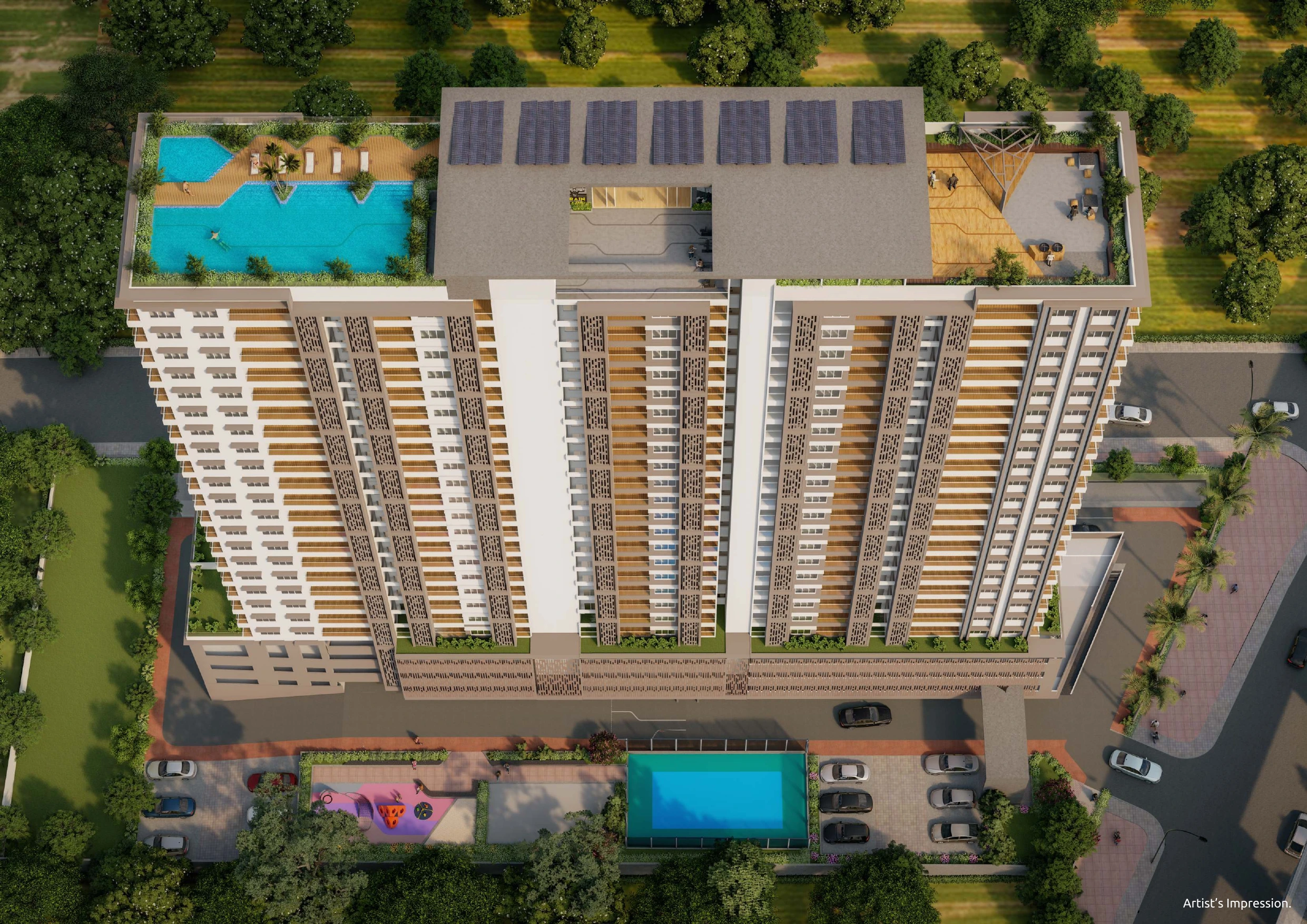ITrend City Life
Central Hinjawadi
- Smart Space Planning
- Perfect for Urban Living
- Prime Connected Location
- Affordable Premium Lifestyle
RERA Registration No. Coming Soon
About Saheel Properties. The Force Behind ITrend CityLife
With over 16 years of building trust and excellence, Saheel Properties has emerged as a name synonymous with quality, innovation, and modern urban living in Pune. Our mission is to redefine lifestyle experiences by merging functional design with aesthetic finesse.
At Saheel, we believe homes should adapt to your life—not the other way around. That’s why we introduced Pune’s first convertible homes under the ITrend CityLife project, offering unmatched flexibility, luxurious amenities, and prime connectivity at Hinjewadi’s most sought-after location.
With a proven track record of successful residential and commercial projects, our commitment goes beyond construction—we promise lifestyle, value, and lasting satisfaction. Come be a part of the ITrend family, where every brick tells a story of aspiration fulfilled.
16+
Years of Experience
1.5M+
Sq. Ft. Delivered
3M+
Sq. Ft. Upcoming
3.5M+
Sq. Ft. Ongoing Development
100%
Customer Satisfaction
7+
Ongoing Projects
Project Overview – Saheel Developers
2 BHK Options
- 650 Sq. Ft. Carpet
- 730 Sq. Ft. Carpet
- 840 Sq. Ft. Carpet
3 BHK Options
- 940 Sq. Ft. Carpet
- 1080 Sq. Ft. Carpet
- 1.5 Acre Podium
- Home Automation in All Units
- Pickleball Court
- L-Shape Private High Street for Retail/Shopping
- Connected Sky Bridge Between Towers
Floor Plan
At Saheel Properties, every project is a reflection of thoughtful design, innovation, and a commitment to quality living. With a legacy of delivering landmark developments across Pune, we focus on building not just homes, but vibrant communities that enrich lives.
Whether it's smart urban living, convertible homes, or family-centric townships—our portfolio reflects the evolving needs of modern homeowners.
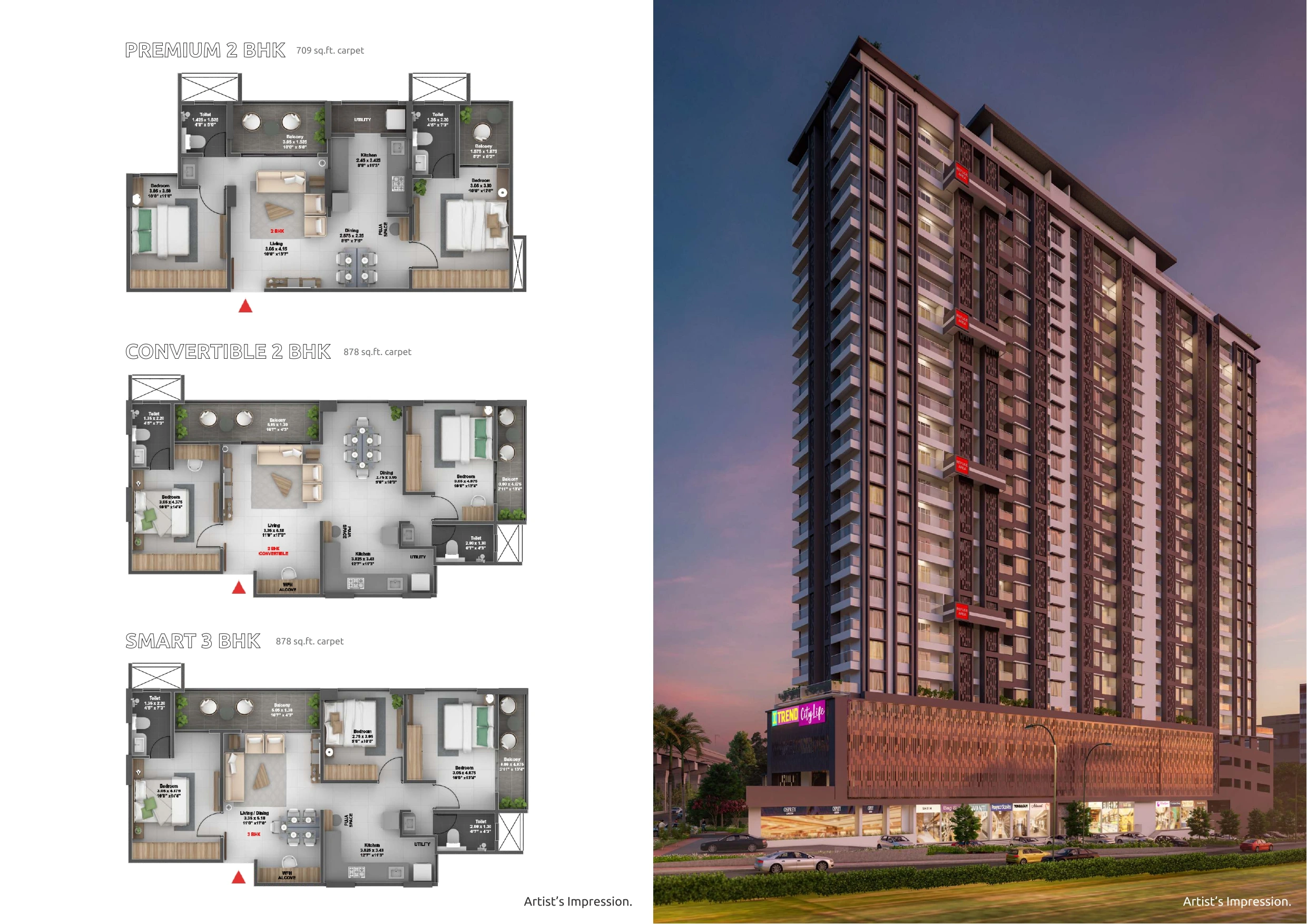
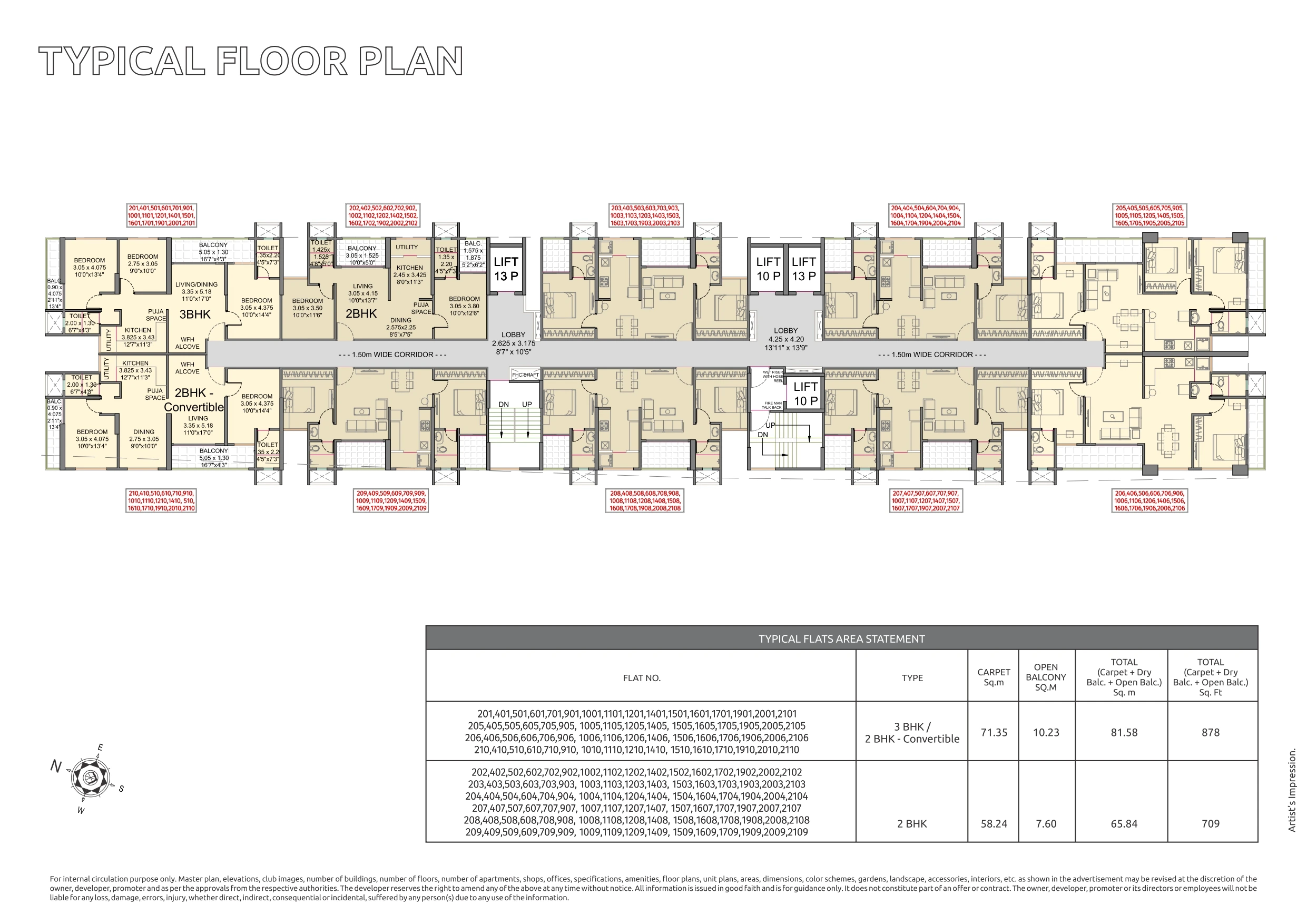
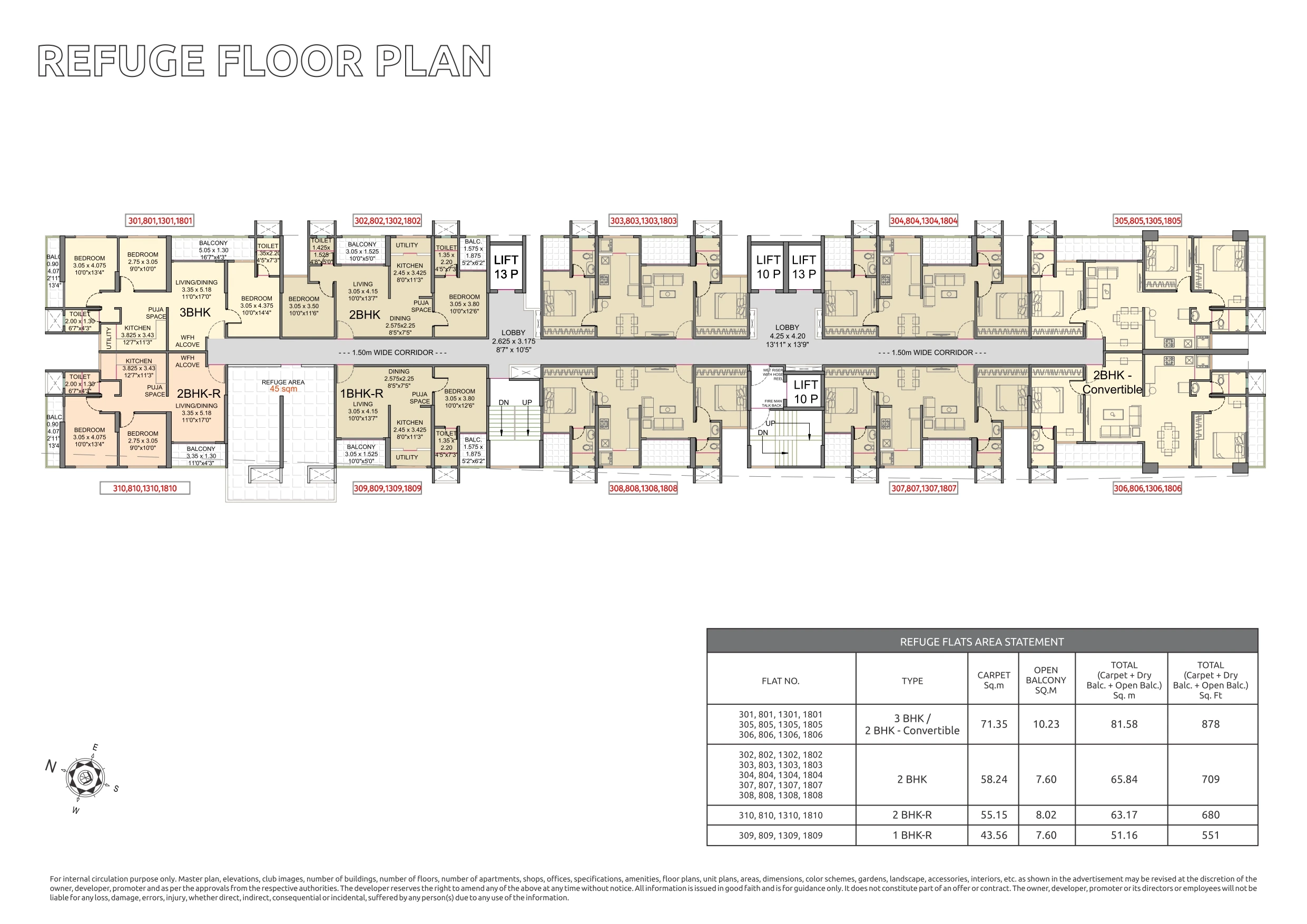
Amenities
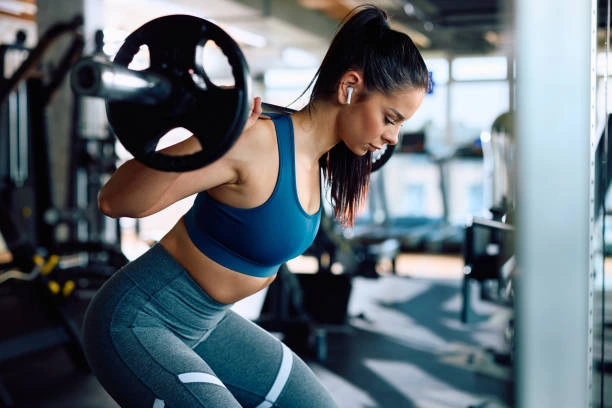

Swimming Pool

Party Deck

Yoga & Meditition Area

Indoor GYM

Multipurpose Hall

Swimming Pool Deck

Multi Purpose Court

Terrace Garden

Skating Rink

AV Room

WFH Area

Children Park

Sand Pit Area

Party Deck

Fitness Area

Seating Area
Property Specification
Every corner of ITrend CityLife reflects thoughtful detailing, smart design, and premium finishes. Explore what goes into making your home future-ready and aesthetically refined.
Drawing-Room
Kitchen
Bedroom
Bathroom
Balcony
Drawing Room
Flooring: 800x800 mm vitrified tiles
Walls: Internal gypsum plaster with semi-acrylic paint
Ceiling: Sleek POP finish for a modern look
Windows: 3-track aluminum sliding windows with granite framing
Technology: TV point, broadband provision, and DTH connectivity
Kitchen
Platform: Granite with stainless steel sink
Wall Dado: Tiles up to 2 feet above counter
Utilities: Electrical provision for chimney and hob
Extra: Utility loft & inverter-ready point
Bedroom
Flooring: 600x600 mm vitrified wooden-finish tiles
Doors: Laminated doors with mortise locks
Windows: Large aluminum sliding windows
Safety: Digital video door phone access
Bathroom
Tiles: Designer anti-skid glazed tiles
Sanitaryware: Branded fittings and accessories
Utilities: Solar & geyser provision, exhaust fan, concealed plumbing
Tech: Sensor-based lighting for efficiency
Balcony
Flooring: Anti-skid wooden-finish tiles
Railings: Glass railing for a modern, open view
Wash Point: Provision for washing machine & outlet point
Décor: Elegant lift cladding in granite/marble

